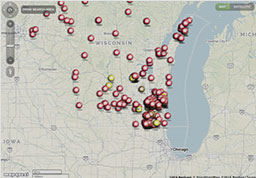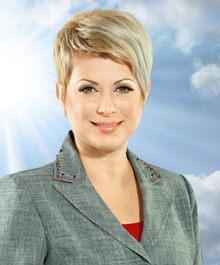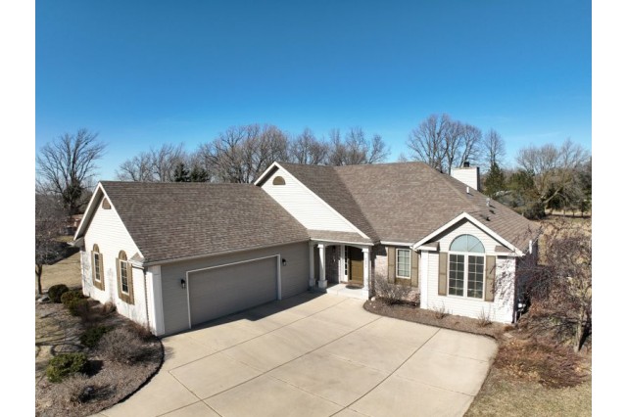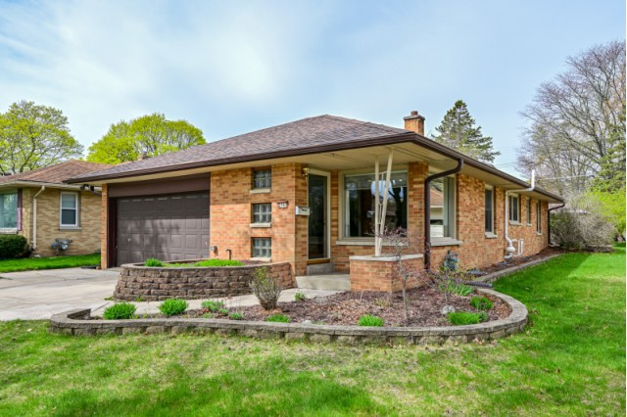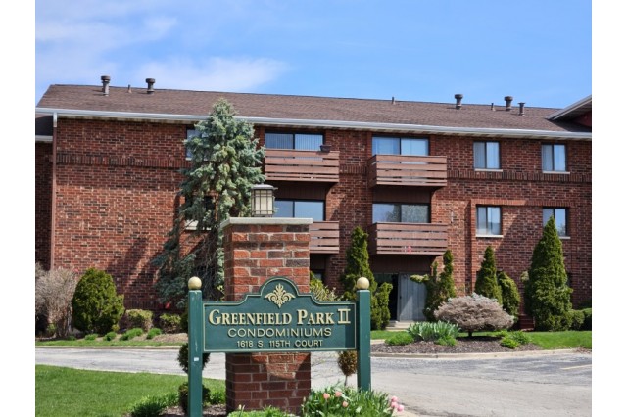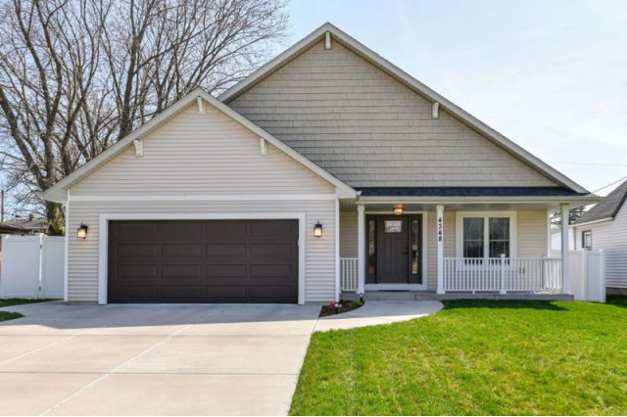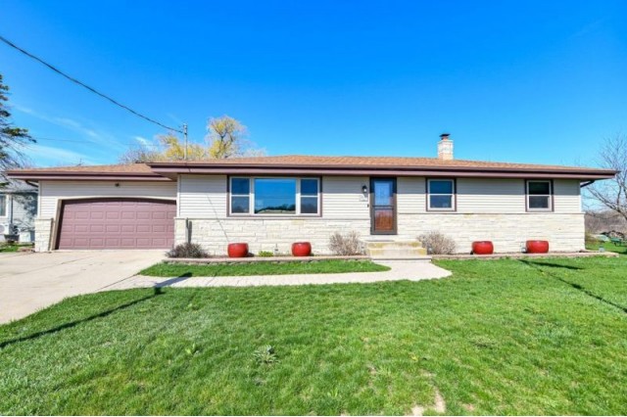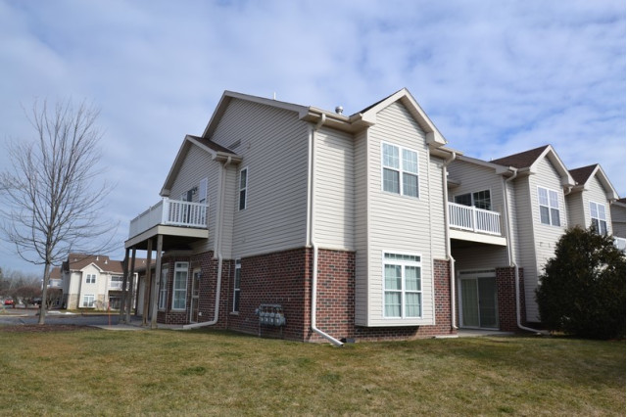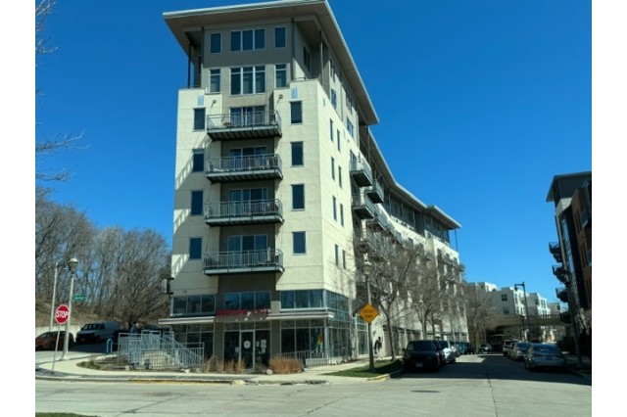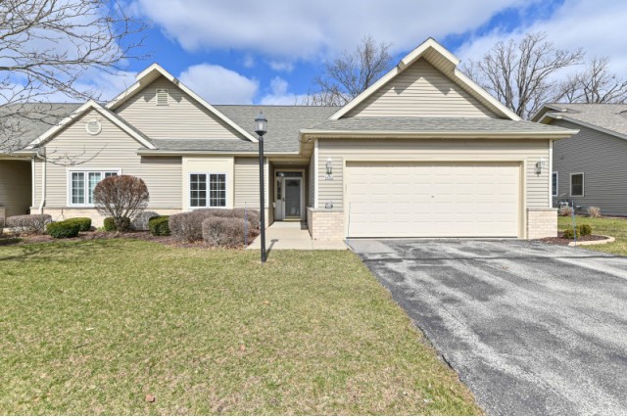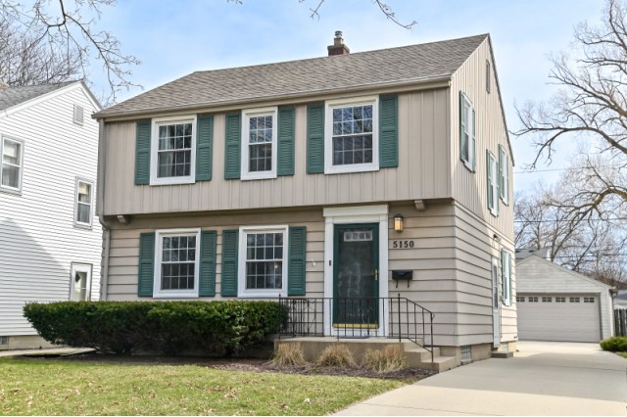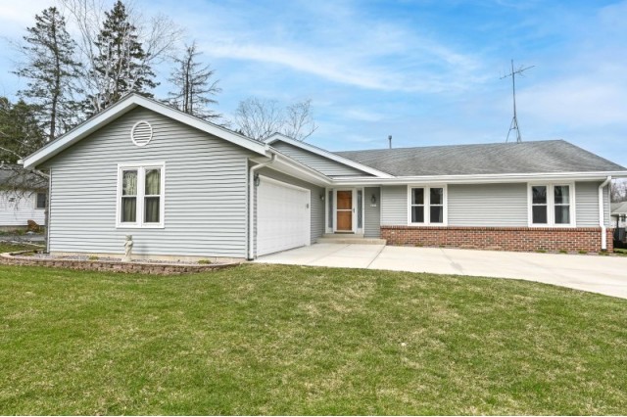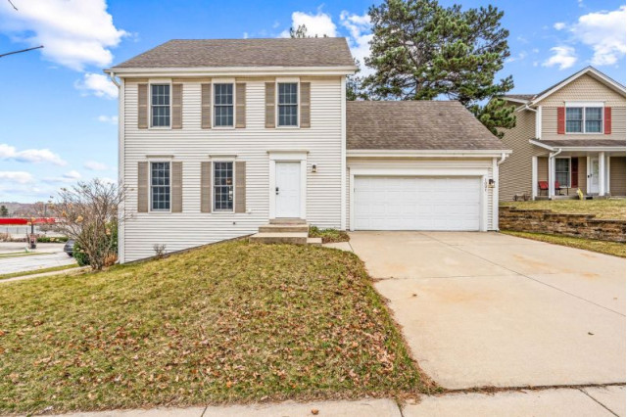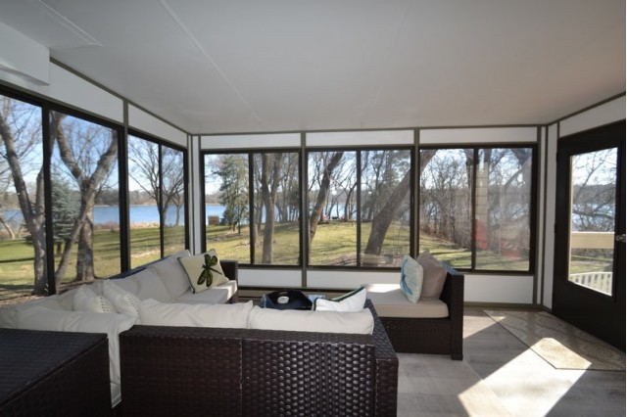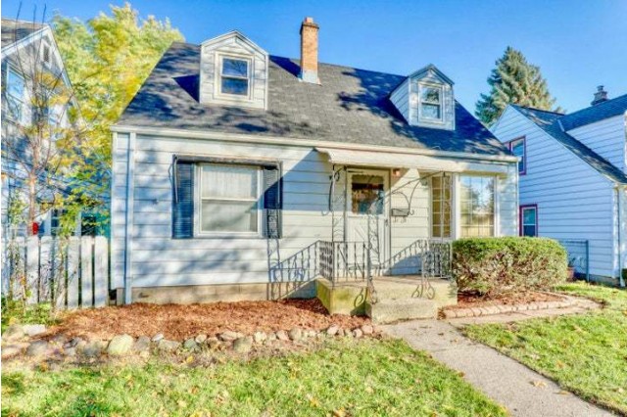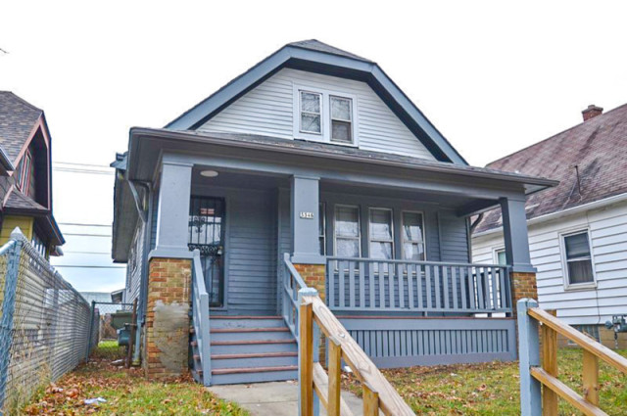Tatyana Bratishko - ABR, ASP, AHWD, C2EX, CIPS, CRS, CSRS, GREEN, GRI, SFR, MRP
Current Market Conditions for 53150
Current Market Conditions for 53151
Current Market Conditions for 53045
Call 414.TATYANA or 414. 828.9262 to make your Real Estate Dreams come true!
What clients are saying...
Tatyana stuck with me when I was looking to find a duplex in the city I lived in. It took eight months before I was able to purchase a wonderful property. Next when it came time to sell this property Tatyana helped be the calm in the chaos of selling it. Tatyana always had my back. Tatyana helped me live the dream I had.
Tatyana's professionalism and experience made everything easy for me as a seller. There was nothing left to chance. Any questions I had were answered, as well as ones I did not even think about, but should have. Tatyana made the experience virtually stress free and kept me informed every step of the way.
Tatyana provided excellent service to us and was incredibly efficient with getting us the most value for our house. Her education and experience with the housing market in Southeastern Wisconsin made her an invaluable asset to us when we decided to sell our property. Not only was she efficient and helpful, but she was also very personable and understanding, as it had been a difficult decision for us to sell our home. We both highly recommend Tatyana Bratishko to anyone who is looking for a determined realtor who will get you the money your home is worth!
Tatyana provided excellent service to us and was incredibly efficient with getting us the most value for our house. Her education and experience with the housing market in Southeastern Wisconsin made her an invaluable asset to us when we decided to sell our property. Not only was she efficient and helpful, but she was also very personable and understanding, as it had been a difficult decision for us to sell our home. We both highly recommend Tatyana Bratishko to anyone who is looking for a cut-throat realtor who will get you the money your home is worth!
This is my fourth transaction and third home sale with Tatyana. Tatyana has a unique talent that conforms to your needs. This transaction was completed remotely as we had already moved away from the area. Tatyana went above and beyond to make sure that we would experience a smooth, stress free closing. She checked on the property, made sure access was limited and that potential buyers were pre-qualified for the purchase. I highly recommend Tatyana for all real estate needs. She is knowledgeable, tenacious and persistent. I believe she is the best in the area!
Tatyana was absolutely wonderful to work with. She is the ultimate professional. She was able to walk us through our journey in a seamless manner. Tatyana was able to answer any questions we had in a very timely manner making us feel like we were the most important clients at all times. We will definitely refer all of our friends and family to her. We want to thank Tatyana for all of her hard work and making the sale of our home so easy.
Tatyana was amazing!! I truly don't think I could of did this without her . My husband passed 15 years ago so it was a huge decision to make. She held my hand though the whole process!! It was effortless because Tatyana made it that! We had laughs and we cried. She was always there for me. She gives 200 percent. Thank you so much Tatyana!!
Where do I start? Tatyana is one of the most wonderful people I know! It took me 15 years after my husband died to decide to sell . Tatyana held my my hand thru the whole process! She is so intelligent and knows everything about real estate. She's a lion in this industry. I truly couldn't of done this without her !! Thank you Tatyana!!!
Tatyana helped me with the sale of my mom's condominium. I can's say enough about how much I enjoyed working with her. I relied on her during each part of the selling process. All of her input was spot on, and invaluable to me. She kept me appraised of everything that was happening with almost daily phone calls, answering questions before I had to ask. I never met her in person because of covid, but felt I knew Tatyana. Her personality and infectious sense of humor got me through this transaction. She gave me confidence that I could do this (first time selling property) and it turned out so well! I will recommend her to anyone I know who is selling property. Thank You Tatyana
Our experience with Tatyana was excellent! Tatyana has a method that creates a win-win situation when followed. She does a great job with following protocol and in this current environment, her expertise shines brighter! Our entire process was completed virtually and I felt like we were always connected.

